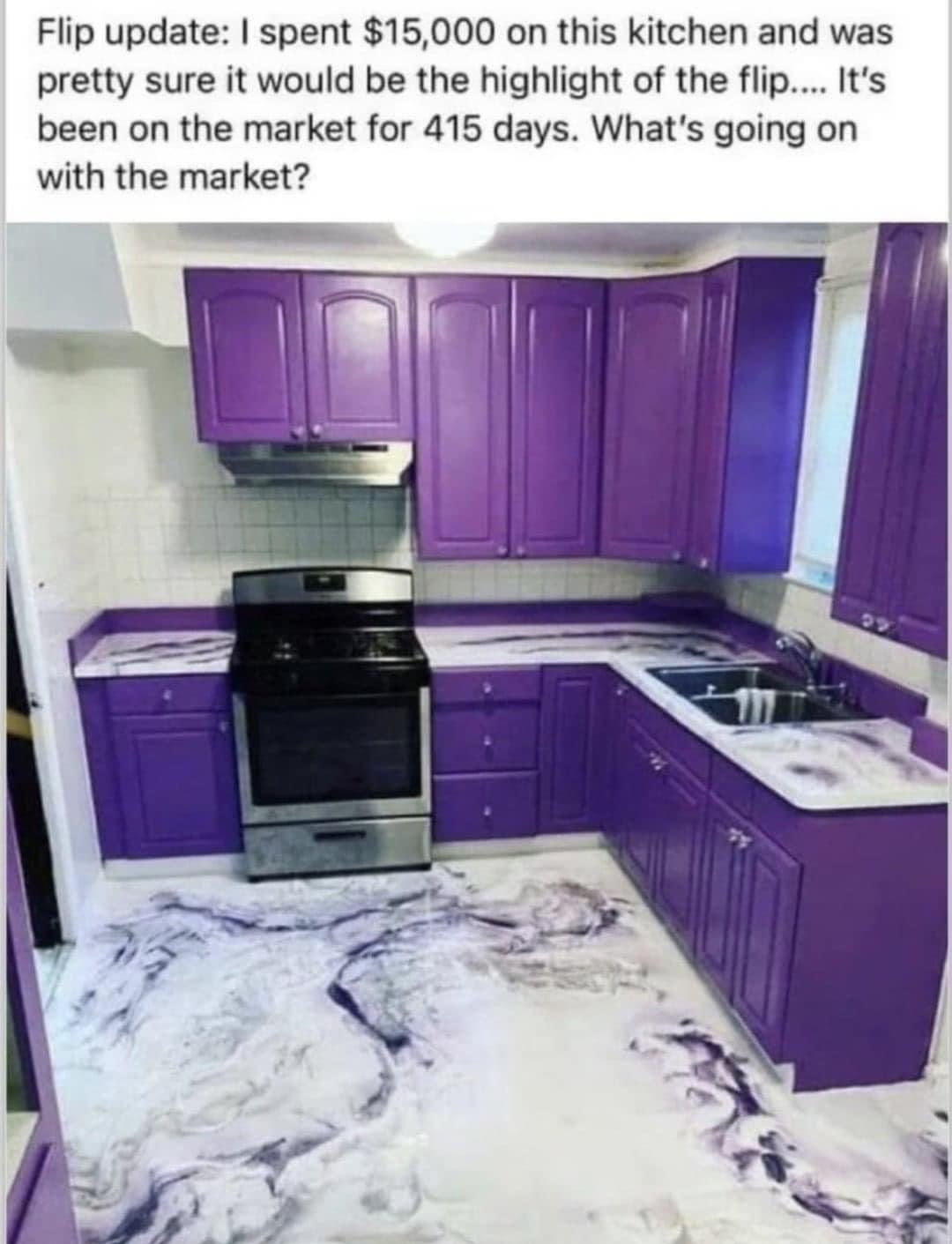this post was submitted on 09 Oct 2024
624 points (97.1% liked)
Funny
9405 readers
579 users here now
General rules:
- Be kind.
- All posts must make an attempt to be funny.
- Obey the general sh.itjust.works instance rules.
- No politics or political figures. There are plenty of other politics communities to choose from.
- Don't post anything grotesque or potentially illegal. Examples include pornography, gore, animal cruelty, inappropriate jokes involving kids, etc.
Exceptions may be made at the discretion of the mods.
founded 2 years ago
MODERATORS
you are viewing a single comment's thread
view the rest of the comments
view the rest of the comments

Those are definitely custom to fit that space and accommodate the sink/hood. Though why there's such a big stile against the wall left of the range is beyond me. Shit planning and taste.
With custom cabinets they would be able to fill that gap on the left and also use smaller filler for the bottom cabinet left of the range. For pre-fabricated cabinets they usually only have size increments of 3" so you end up with big fillers. The sink area upper cabinets look like a standard size and the hood cabinet is actually wider than the hood so it definitely wasn't made custom to this hood.
Custom cabinets and they couldn't even get the top doors to match the bottom
If there was an outlet there, I could see that spot being meant for an appliance like a microwave or something. But I can only see one wall outlet in the entire kitchen.
I don't think following code was part of their design.